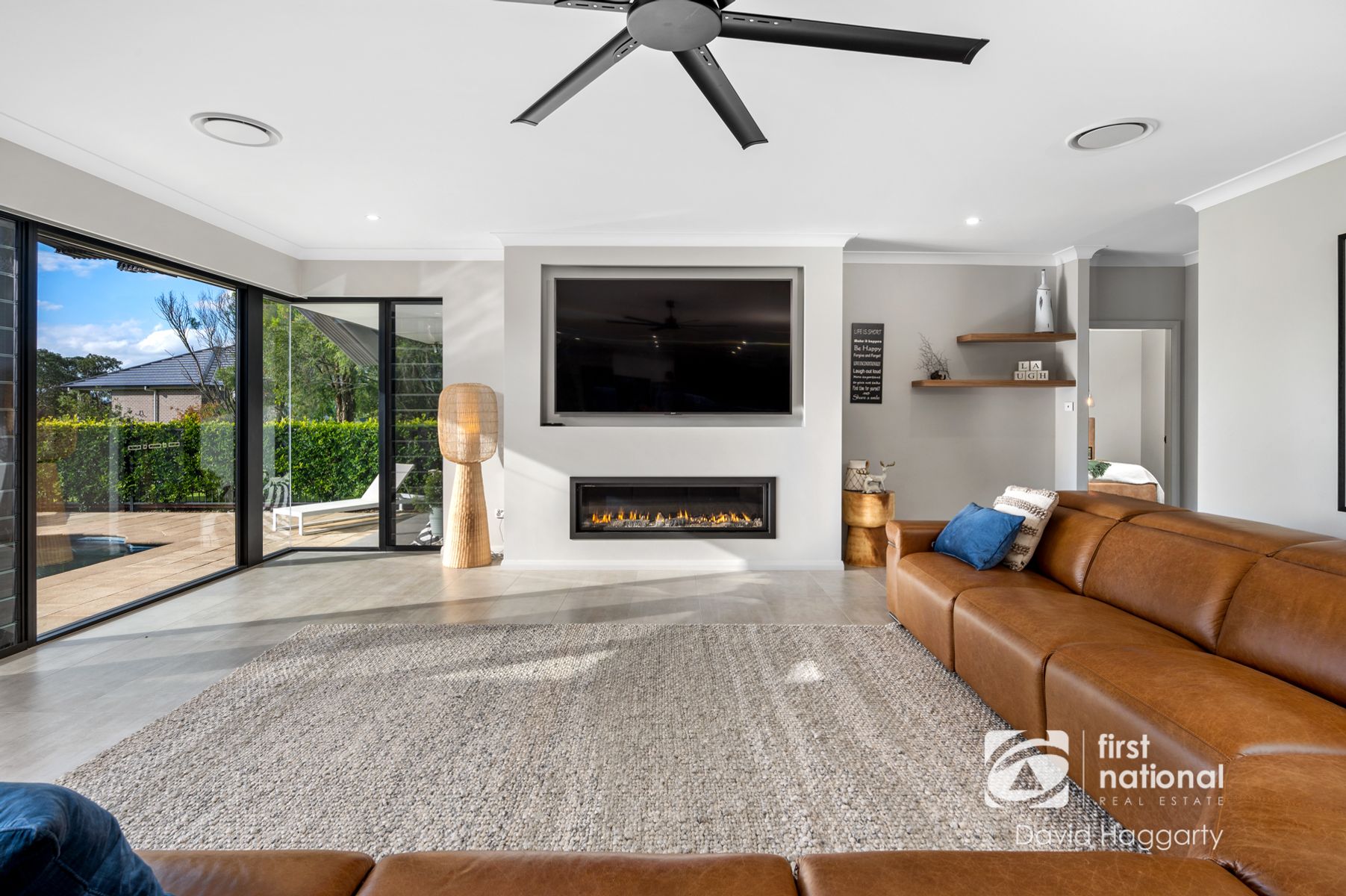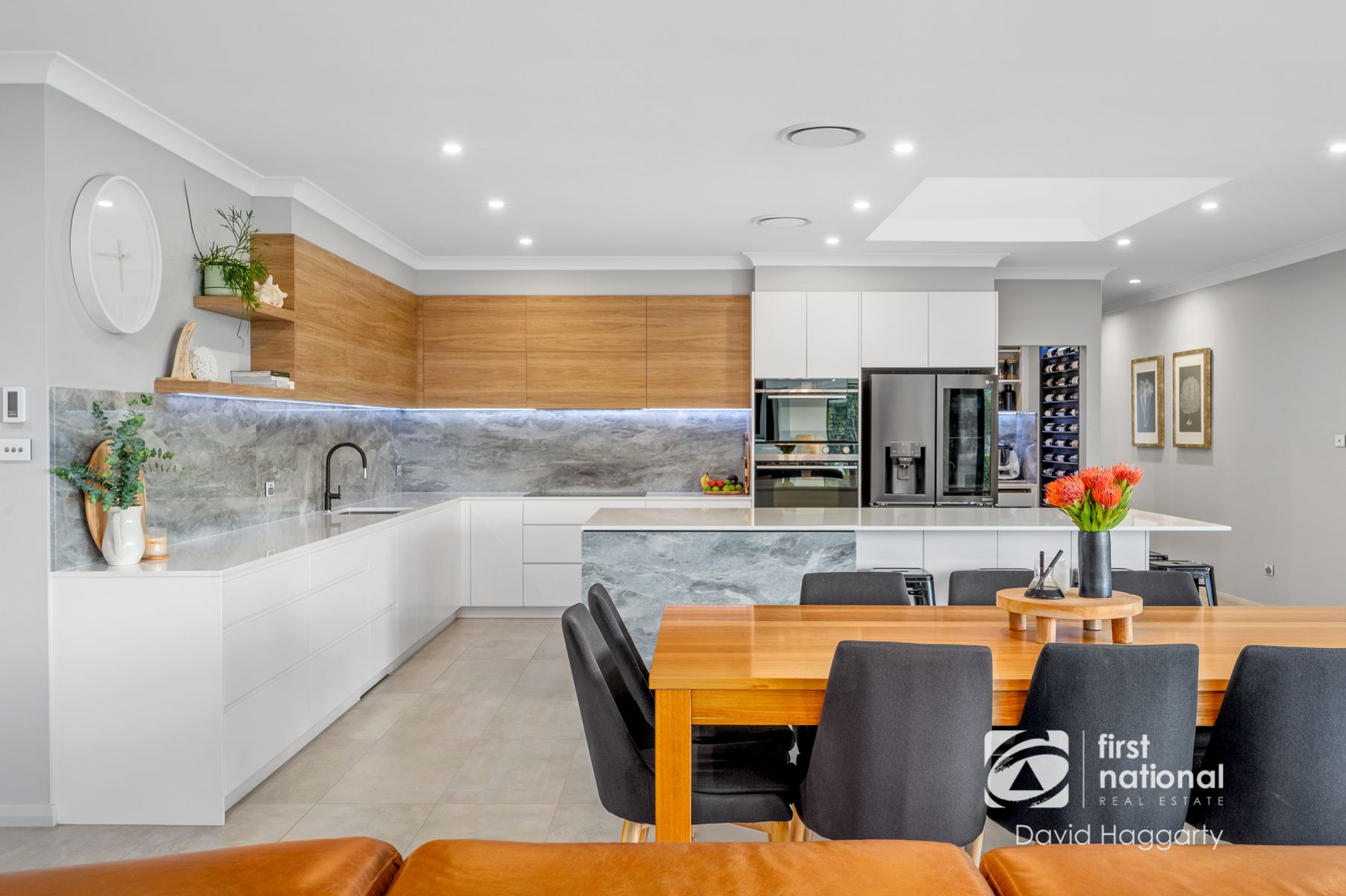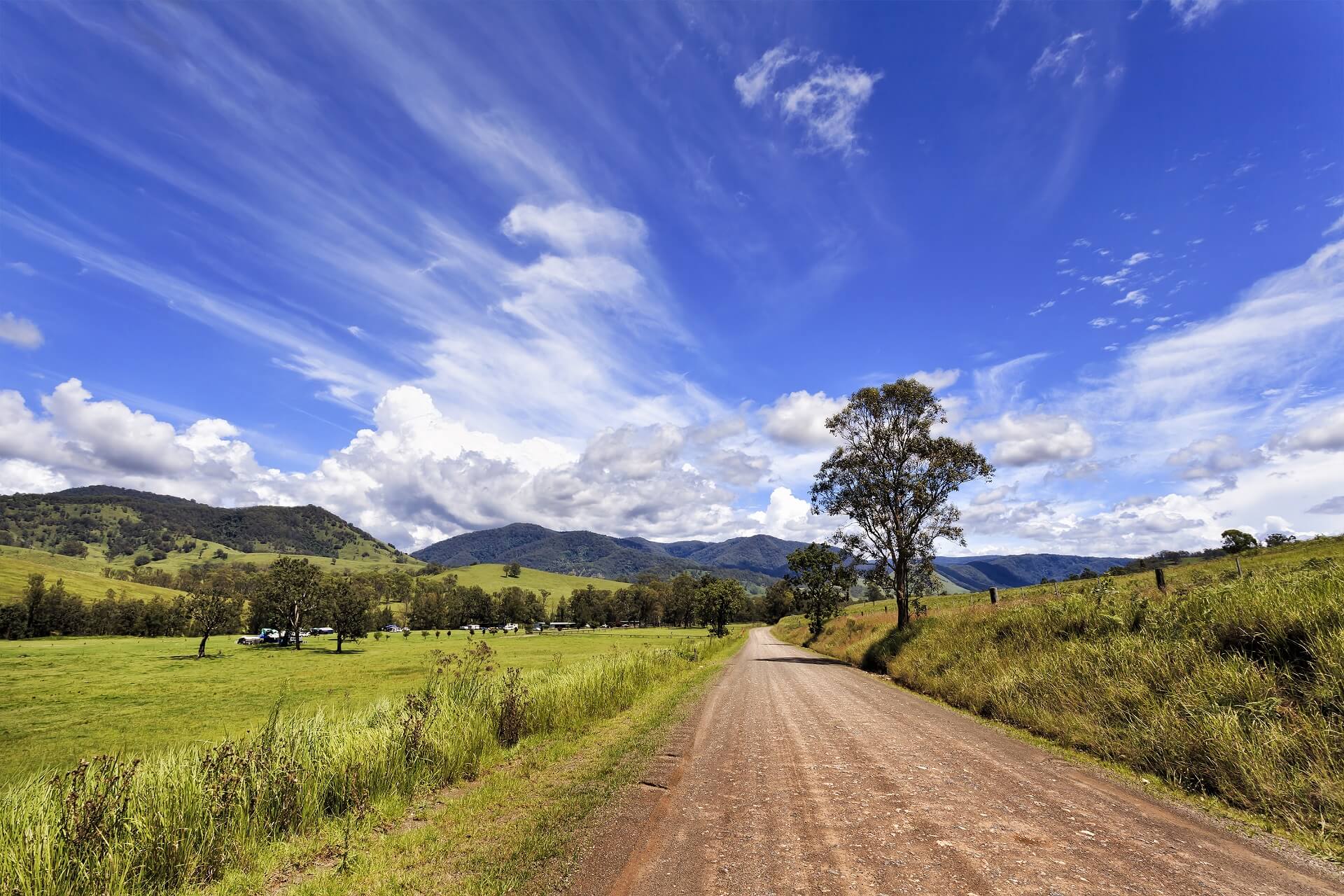39 Reflection Drive, Louth Park
Property Details
Emphasising the home’s connection to the outdoors was one of the most important considerations of a recent complete renovation and the craftsmanship throughout is just superb.
Awash with natural light, an outlook of green vistas is an instant mood booster as you enter. A hub for busy families, the fully integrated kitchen is effortlessly elegant thanks to the classic profile and soft oak finish cabinetry.
With everything else delicate, the timeless marble in the kitchen is like a jewel box sitting in the middle of the house; it sort of sparkles. Juxtaposed against the sleek accents, an opening skylight provides an arc of natural light straight onto the stone breakfast bar as if to start each day under sunbeam from heaven. No opportunity for storage was wasted and a vast butler’s pantry automatically lights to greet you as you enter.
Expanses of glass draw daylight and the glorious landscape into the living room, it’s the place to embrace the joy of creating a wonderland for the people you love, with soul-filling spaces, food with heart and time spent together by the gas, wood-look fire. In contrast to the living room, a secluded media room adjacent provides a cocooning effect with dark moody walls and light blocking shutters.
The vaulted ceiling of the main bedroom suite really makes this room feel like a retreat and the ensuite is a clean-lined, minimalist zone that brims with natural light and space. The sound trickling water makes from the waterfall of the nearby pool permeates the ensuite to complete the feel of a trip to a luxury day spa in a far-off holiday spot.
Not to be out done, the main bathroom is a far cry from your typical wet zone, it enjoys the feel of a luxury eco resort, courtesy of its reliance on marble and natural textures.
If winter is all about the fireplace, then summer is all about the pool which flows seamlessly from the internal kitchen, dining and living spaces. Long summer days are spent here dining alfresco, or catching up with neighbours for drinks.
Tucked away in the corner of the garden, the family’s beloved orchid and veggie patch produces everything from citrus and stone fruit to rambling watermelons and fragrant thyme. The soothing clucking of chickens chatting follows you around the garden as they meander across the vast lawn.
There’s room to bring all the toys when you move in with 10 bays of garage and a further 2 of carport. Most of the garage doors are automatic and oversized to provide for tall vehicles and a turning circle in the driveway makes manoeuvring them a breeze.
A colossal 75 panels of solar, power the house and three inverters keep it running and three water tanks collect from the shed roof combine to provide 42,000L of water storage.
It’s hard to believe you are only 10 minutes from Maitland city and the access to the Hunter Expressway and onto Sydney, Newcastle or The Valley is a mere 5-minute drive when you live in a paradise surrounded by open farmland. Turn left at Buchanan Road and you are seconds from Stockland Greenhills or Hunter Valley Grammar School.
A clever redesign of this original Waterford Estate home has resulted in a dynamic and modern sanctuary that has a sense of space with the outdoors at its heart. The home seems to have created a new interior style, not particularly ‘of the moment’ instead has a lovely classic feel that you’ll love coming home for decades to come.
Disclaimer: All information contained herein is gathered from sources we deem to be reliable. However, we cannot guarantee its accuracy and interested persons should rely on their own enquiries.
Location
Floorplan

Property Video
Inclusions
Post and rail fence
Electric front gates
Magnolia trees at entrance gates
Double width driveway
Paved and stone footpath
Front porch
Downlights
Dry creek bed style garden bed
ENTRY
Concrete-look floor tiles
Oversized door
Louver windows
Picture window
Downlights
Raked ceiling
Marble splashback
Stone benches
Pot draws
Matt black tapware
Stainless under bench sink
Timber laminate overhead cupboards
Island bench with breakfast bar
Fisher Paykel induction stove top
Two Fisher Paykel wall mounted ovens
Plumbed Fridge neish
Remote opening skylight with blind and flyscreen
Butler’s pantry with automatic lighting
Open shelving
Built in wine rack
Strip lighting
Downlights
Concrete-look tile flooring
Concrete-look floor tiles
Black designer ceiling fan
Downlights
Sliding stacker door
Stacker screen door
Louver windows
Picture windows
TV recess
Wood-look gas, remote fireplace
Floating shelving
Remote automatic roller blinds
MAIN BEDROOM
Chunky loop wool carpet
Plantation shutters
Ceiling fan
Glass pendant lights
Downlights
Dual aspect
Double sized walk-in robe with additional cabinetry and shoe wall
EN-SUITE
Stone-look floor tiles
Floor to ceiling stone-look wall tiles
Heated towel rail
Downlights
Frosted glass door
Floating timber-look double vanity
Matt black fittings
Wall mounted mirror
Under floor heating
Concealed cistern porcelain WC
Frosted louver window
Hidden shower
MEDIA ROOM
Chunky loop wool carpet
Grey painted walls
Black ceiling fan
Downlights
White plantation shutters
Wall mounted TV bracket
TV point
BEDROOM TWO - FOUR
Chunky loop grey wool carpet
Downlights
Ceiling fan
White plantation shutters
Frosted glass door
Wall mounted TV point
Walk-in robe with dressing table/desk
Shoe store and draws
STUDY
Downlights
Concrete-look tile floor
Built in cupboard and draws
Built-in desk
Bottled gas
FAMILY BATHROOM
Concrete-look floor tiles
Floor to ceiling white wall tiles
Concealed WC and shower
Black Marble feature wall tile
Free standing slipper bath
Matt black fixtures
Downlights
Two separate floating vanities with mirrored face cabinets
Bench mounted basins
Four door linen press in hallway
THIRD BATHROOM
Concrete-look floor tiles
Frosted glass shower screen
Floating single vanity
Wall mounted mirrored shelf
Sliding window
Roller blind
Matt black fixtures
Herringbone feature wall tiles
Concealed cistern porcelain WC
LAUNDRY
Concrete-look floor tiles
Frosted glass door
Downlights
Linen press
Single bench mounted sink
Matt black fittings
Double sliding glass window
Washer/dryer niches
Timber shelf
Clothes rail
External door
POOL AREA
Glass pool fencing
Unground salt-water pool
Downlights in undercover ceiling
Hedge fencing
Two gates
Fan out awning
Pool pump and pool storage shed
REAR
Alfresco area with decorative ceiling fan and downlights
2 TV points
Sandstone block landscaping
Park like lawns
Hills hoist clothesline
Post and wire / mesh fencing
Turning circle driveway
Wisteria covered BBQ area with concrete flooring, fluro lights and water
Landscape lighting
Cobble stone fire pit amphitheatre with sandstone seating
Raised veggie garden beds
Putting green
Orchid including lemonade, peach, apple, nectarine, mulberry, lemon, orange, lime, mandarin & plum
Open veggie patch
Lagoon views
Chicken run and shed
Three Water tanks fed off the shed
Irrigation system
HOUSE GARAGE
Five doors remote
Double garage step down to triple - extra height
Internal access
Sliding window
SECOND GARAGE
Free standing shed with 5 Bays of garage
Remote doors to two bays
Each bay extra height doors and extra length
Double carport- lighting and extra length
Fluro and industrial lighting
WC
Four sliding windows
TV connection
Single phase power
2 x 5,000L water tanks
1 x 32,000L water tank
EXTRAS
Ducted vacuum system
Electric Heat Pump for the pool
Three “Solar Edge” inverters
75 Panel solar system
Electric hot water
Whirlybirds
NBN Connected
About Louth Park
With the opening of Waterford Estate in 2001, Louth Park saw a shift from primarily dairy and grazing land to a prestigious acreage estate highlighted by natural waterways and maintained gardens. The area is tightly held today with property rarely released and sold quickly when offered to the market. Rural post and rail fencing along with large homes and gardens make this a true lifestyle suburb and with the opening of the Hunter Expressway and easy access to Newcastle, country living is now open to more Novocastrians.
We acknowledge the Traditional Custodians of Country throughout Australia and pay respects to their elders past, present and emerging. The suburb of Louth Park falls on the traditional lands of the Mindaribba & Awabakal peoples.
- Hunter Valley Grammar School
- Linuwell Steiner School
- Maitland Christian School
- Maitland Grossmann High School
- All Saints Catholic Collage Maitland
- Saint Joseph's Catholic Primary School
- Saint Johns Catholic Primary School
- Greenhills Restaurant Precinct
- The Cunning Culinarian
- Fratelli Roma
- the RIGBY
- Bued Japanese restaurant
- COQUUN Restaurant
- Black Label Espresso
- The Levee (Maitland Mall)
- Stockland Greenhills
- Morpeth Villiage
- Maitland Tase Festival
- Steamfest
- Largs Historical Village Walk
About Us
MICHAEL HAGGARTY I Principal Licensed Real Estate Agent & Auctioneer / Commercial Sales and Leasing

Mick Haggarty is an experienced real estate agent that likes to let his results speak for themselves. He prides himself on his tireless work ethic and commitment to providing his vendors with accurate advice and premium results.
Mick is a Licensed Real Estate Agent with a strong local knowledge and reputation, for telling it how it is ! He believes honest communication and trust are essential elements to successful results in real estate. His relaxed approach to sales is well received by buyers and sellers alike.
Mick is a proven performer, with over 25 years experience in the business and even in the toughest times, has developed a strong reputation in the industry as an agent that produces wonderful results on a regular basis.
If you need your property sold, Mick Haggarty is the first agent you should call! Specialising in residential, rural and commercial sales / leasing, you cannot beat local knowledge and experience !
Links
Mick Haggarty: First National profile and current listings
Disclaimer
All images in this e-book are the property of First National David Haggarty. Photographs of the home are taken at the specified sales address and are presented with minimal retouching. No elements within the images have been added or removed.
Plans provided are a guide only and those interested should undertake their own inquiry.





































